Palmetto Bluff Real Estate Company Sales Office
Office Hours
Monday-Friday 9am - 5pm
Saturday 9am - 4pm
Sunday 12 - 4pm
Saturday 9am - 4pm
Sunday 12 - 4pm
When Palmetto Bluff was purchased by Crescent Communities in 2000 from International Paper, it was clear that this incredible property came with a great responsibility. A great responsibility to be true stewards of the land, protecting its natural splendor and its unique ecology. A great responsibility to treasure the deep history of the land, celebrating its rich past and the distinctive culture of the Lowcountry. A great responsibility to maintain these cornerstones at the forefront of development, creating a community that is authentic in its roots and in its vision of conservation and heritage.
Fast forward 15 years to Palmetto Bluff today, and you’ll find a bustling community with over 6,000 acres of managed forest, 1,500 acres of protected forest and wetlands, and over 420 homes, a testament to what the original creators of the Bluff set out to do. And just as Crescent Communities’ early land planners intended, each development decision is made after careful consideration of the recommendations of the Palmetto Bluff Conservancy, a non-profit 501(c)(3) organization dedicated not only to managing the land and wildlife of the 20,000 acres that comprise Palmetto Bluff, but also to assisting the developer in making environmentally conscious choices that allow nature and owners to happily coexist.
So it comes as no surprise that when Crescent Communities announced its plan to expand Palmetto Bluff’s resort accommodations, these same community cornerstones were called upon to direct the architectural, structural, and design decisions. What is unusual is that when the developers looked at Palmetto Bluff’s history, a history as expansive and dramatic as its acreage, all agreed that honoring the Bluff’s rich past was the only way to move forward with the new hotel.
But first, some more recent history.
Four Heads Are Better Than One
Over the years, as Palmetto Bluff established itself as both a travel destination and place to settle down, the need for a broader selection of accommodations for families, corporate travelers, and other guests became apparent. But this alone did not dictate the decision to expand the hotel. With myriad amenities available in Wilson Village, the opening of Palmetto Bluff Shooting Club, and the recent groundbreaking of the second village, Moreland – the new level of activity and residential expansion also demands more rooms to host members, guests and visitors.
So in 2012, the conversation began – the one that led to the decision to expand the 50-room Inn into a 200-room resort. An extraordinary team, composed of executives from Crescent Communities, The Athens Group, Choate Construction and Montage Hotels, all with decades of development and resort expertise, outlined the $100 million expansion project designed to elevate the already exceptional Palmetto Bluff guest experience. With visions of new amenities and additional luxury accommodations for Palmetto Bluff members and guests to enjoy, the new hotel broke ground in June 2014. And, pardon the pun, the rest is history.
An Historic Resort
Using R.T. Wilson Jr.’s early 20th century mansion as inspiration for the exterior of the main hotel structure, Kim Richards, Chief Executive Officer and President of The Athens Group, the lead designer the resort expansion project, and his team used history as their guide.
“We didn’t change the concept [of the original Inn]… simply expanded the concept,” says Richards.
Sometime after he bought the property in 1902, R.T. Wilson, Jr. and his wife began planning the construction of a grand mansion. With dreams of entertaining their friends and hosting over-the-top parties, the plans of the house supposedly included 72 rooms, 21 bathrooms, and a grand ballroom.
A key architectural element of the Wilsons’ mansion was tall, round Georgian columns on its exterior. Unlike other Lowcountry columns, which are usually square and made out of wood, these columns were stone and round, a detail that enhanced the opulence of the mansion. The Athens Group used this distinguishing feature in its design for the new Inn: columns like the Wilsons’ mansion will flank the entrance and provide a similar sense of understated grandeur to arriving guests.
“We’d love to just have the old mansion, add a few rooms, and be done with it,” joked Kyle Lott, lead designer for The Athens Group. “But we don’t, so the question is how we recreate that to tell the real Palmetto Bluff story.”
Another structural component borrowed from the 20th century mansion is its classical proportions. Instead of building a multi-level hotel that would tower above all other buildings and homes in the Bluff, the Inn will maintain the same classical proportions as the mansion, keeping its size much more palatable and in line with the overall aesthetic of the community.
“We don’t have to reinvent anything here. There’s already architectural vernacular here, we’re just retelling the South’s story one more time,” said Lott.
Eight Sides to Order Your Drink
In the late 1700s, William McKimmy bought 900 acres along the May River (located in present-day Palmetto Bluff) and constructed one of the most remarkable houses in the country. McKimmy’s octagonal house gave the plantation its name, “Octagon Plantation” (The house was identified in 2009 by Palmetto Bluff’s resident archeologist Dr. Mary Socci, who conducted excavations at the site, located behind Inn cottages 13 and 14.)
This structure may have been the first octagonal house ever built in the United States, and to commemorate this important piece of Palmetto Bluff history an octagonal bar will be erected in the main bar lounge area of the new Inn. Made from heart of pine, the 14-seat bar will feature eight sides and maintain a cozy, lodge feel. A large 10-foot-by-12-foot map of the area painted by a local artist will complete the space.
The Phases
Phase 1
The first of the three phases of this expansion project was completed and opened to the public in November 2015. The Lagoon Guest House behind the River House in Wilson Village, added 14 new rooms to the resort, all with views of the new pool, the inland waterway or the May River
Phase 2
The second of the three phases was completed in early February 2016. These Lagoon Guest Houses overlook the inland waterway and are accessible by bridge via golf cart. The six buildings resemble large Lowcountry residences from the exterior, but inside, actually consist of individual units. The units can be rented as a single room or can be combined to several rooms to create a village home experience.
Phase 3
The third phase, scheduled to open in September of this year, is the actual Inn building with 74 rooms, spa, impressive 7,000 square foot ballroom, conference room, lobby, restaurant, bar, and more.
This new Inn location will also be home to Palmetto Bluff’s second chapel and 35 branded, residential Montage homes. The wedding chapel will be twice the size of the chapel in the Village, and will be perfect for hosting large weddings. It is directly across the street from the new Inn building.
As for the branded residential homes, they will be comparable to single-family Wilson village homes, offering anywhere from 2,200 to 4,700 square feet of living space. These residences will also offer Montage extended concierge services to enhance a guest’s overall luxury experience.%GALLERY%Southern Hospitality
Situated along the banks of the Palmetto Bluff inland waterway, the main Inn structure and surrounding Lagoon Guest Houses will include 150 spacious rooms and suites upon completion, set for early fall of this year. This room expansion will make 200 guest rooms in all, 76 of which debuted to the public in January 2016. The vistas of each room and suite vary, ranging from sweeping views of the seven-mile-long waterway to private lagoons to thick maritime forest.
The Athens Group wanted the hotel to uphold the current architectural style seen in Palmetto Bluff, which is harmonious with traditional Lowcountry homes.
“What is at Palmetto [Bluff] was done so very well that we wanted to be consistent with the existing resort buildings so that it appears seamless between the existing and the new additions,” said Lott.
Additionally, a new 13,000 square foot spa, which also includes a full-service hair salon, will provide guests with ample space to relax and unwind, with a host of spa services from which to choose. The spa’s full-length lap pool, multiple fitness centers, and a yoga and movement studio will provide guests the opportunity to focus on their individual wellness, too.
Overlooking the winding waterway will be the expansive resort pool, which will feature a casual bar and grill, allowing guests to dine al fresco by the pool, should they choose. A floating dock will connect the pool patio to the inland waterway, providing members the option of arriving at the resort by boat.
A charming lobby lounge with another fine dining restaurant and the aforementioned octagonal bar will provide guests with additional culinary experiences. Using oyster plates, old sets of china, and modern interpretations of antique- face jugs (see inset), the restaurant will mix the old with the new to create intimacy and luxury for guests without being overly formal. Five retail boutiques, an -inviting library, a 7,000-square-foot ballroom, a beautiful wedding chapel and 7,200-square-feet of meeting and event space round out the new resort’s amenities.
“I’m excited to see the resort grow on multiple levels… adding more rooms and being able to host larger weddings and social events is huge. It’s an incredible facility, with varied experiences when it comes to different room types,” said Marcus Jackson, General Manager for Montage Palmetto Bluff.
Interior Inspiration
Taking cues from the cool, coastal colors of the May River and the Lowcountry, Lott and The Athens Group use sky blues, deep sages, and tone-on-tone neutrals to create the elegant color palette of the new Inn. Lott travels around the world to curate the inimitable collection of antique and modern furniture that will be installed in the main building and new room accommodations.
“We want the place to feel like it was decorated over a 100 years,” Lott said. Hand-selected furniture and décor like a tall antique case clock, alabaster urns, an antique umbrella stand and a stuffed pheasant enhance the collected look of the Inn, creating a comfortable yet refined sense of place that seems to have evolved over time .
Inspiration for each of the new buildings comes from the original Palmetto Bluff Inn cottages, which are well-loved by guests and members alike. “Guests love the cottages. They actually become emotional over them,” joked Jackson.
The room accommodations in the new hotel will reflect the cozy sophistication of the current cottages, which employ warm whites, luxurious linens and well-appointed details to ensure each guest’s experience is as welcoming and relaxed as being in their very own home.
To further integrate history into the design of the Inn, the second floor of the lobby will feature a gallery of historic photos taken by R.T. Wilson Jr.’s secretary, Harlem G. Rubert. The photographs were obtained by Lott and Dr. Mary Socci through Rubert’s grandson, Mr. Gerald Graves who now lives in Arkansas. Depicting the opulent lifestyle of the Wilsons’ while vacationing in Palmetto Bluff, the photographs are a vital piece of Palmetto Bluff’s early 20th-century history. More to come on these photographs in the next edition of The construction of the expanded resort will continue through the summer as the finishing touches are put on the interior and exterior.
Join Us
The new Inn celebrates the valued community cornerstones upon which this place was founded. But don’t take our word for it – come visit us and experience it for yourself. With an open invitation, all of us at Palmetto Bluff, we hope to see you soon.
For reservations, please contact Montage Palmetto Bluff at 843.706.6500 or visit us online at montagehotels.com/palmettobluff.

Tis’ the season for wrapping, and we have plenty of gifts to share from 2024! This year was filled with exciting new beginnings and continued growth at Palmetto Bluff. From two new golf courses to awards for both Montage Palmetto Bluff and FLOW...

Photos courtesy of Leah Bailey DesignPhoto credit: Kelli Boyd PhotographyAs the holiday season descends upon the Lowcountry, Palmetto Bluff becomes a festive haven, where classic Southern architecture meets personal style. Whether you prefer timeless elegance ...

Executive Chef Beth Cosgrove and Registered Dietician Lindsay Ford recently led a Healthy Cooking Demonstration for residents interested in cooking healthy, delicious food to promote wellness. Attendees left with new recipes and flavors to try at home. The But...
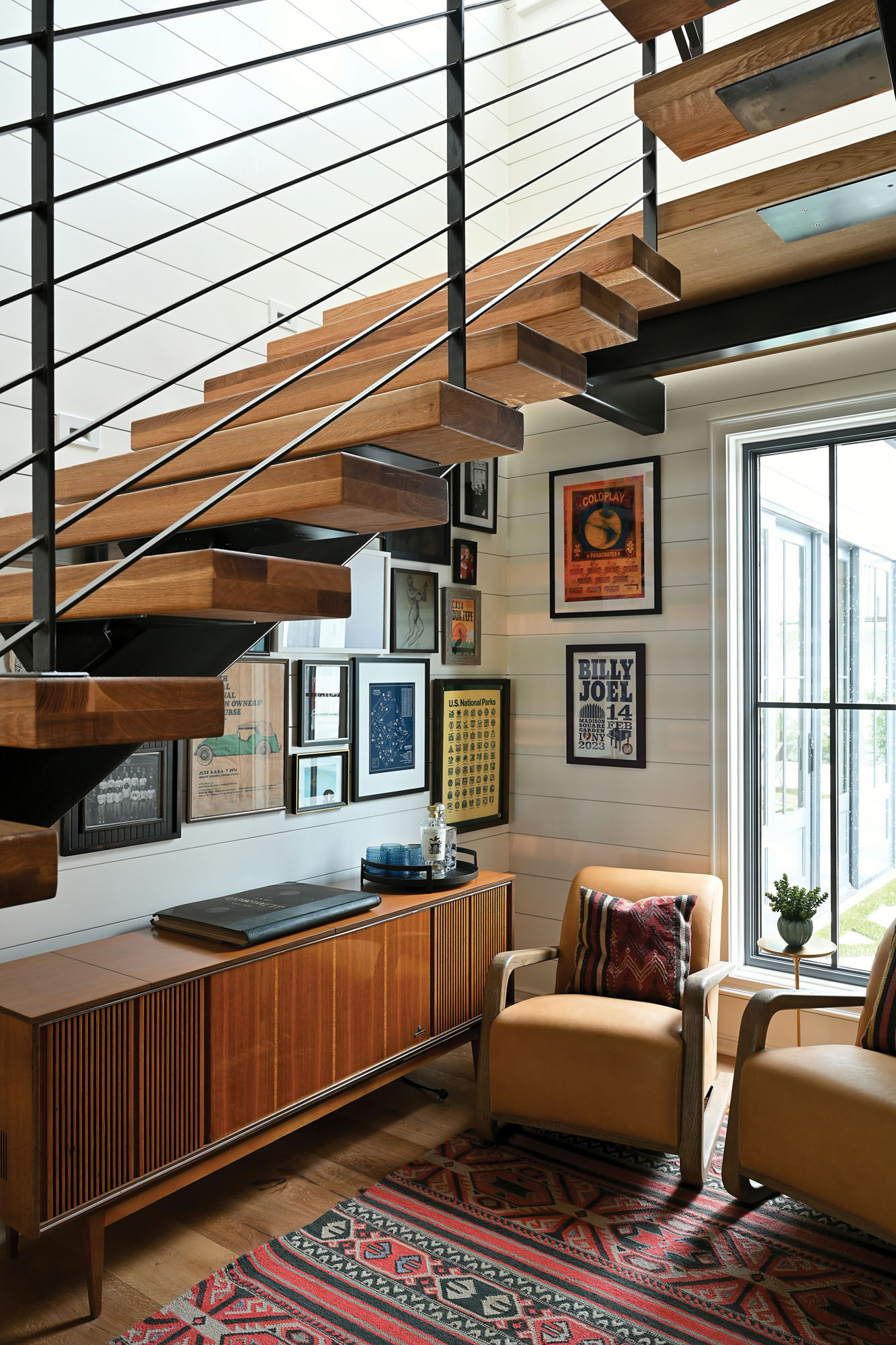
Photographs by Anne CaufmannStory by Barry Kaufman The story of this house begins with another.Mike and Melissa Pereyo first visited Palmetto Bluff in 2010 to visit longtime friends Butch and Debbie Floyd. The Floyds built their home here when the fringes of t...
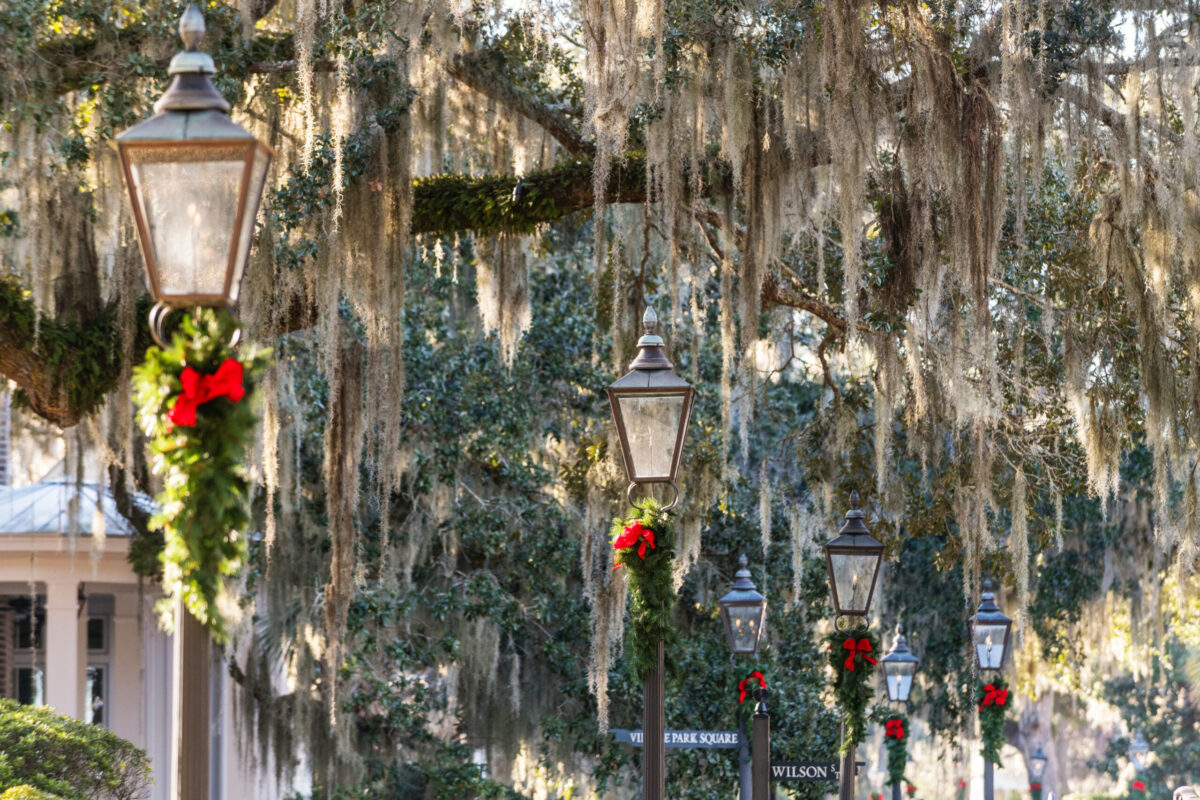
How to Spend a Lowcountry Christmas at Palmetto Bluff There's no better way to start anticipating the holidays than by making plans to spend time with family and friends. Now that the holiday season has arrived, many look forward to embracing the Christmas sp...
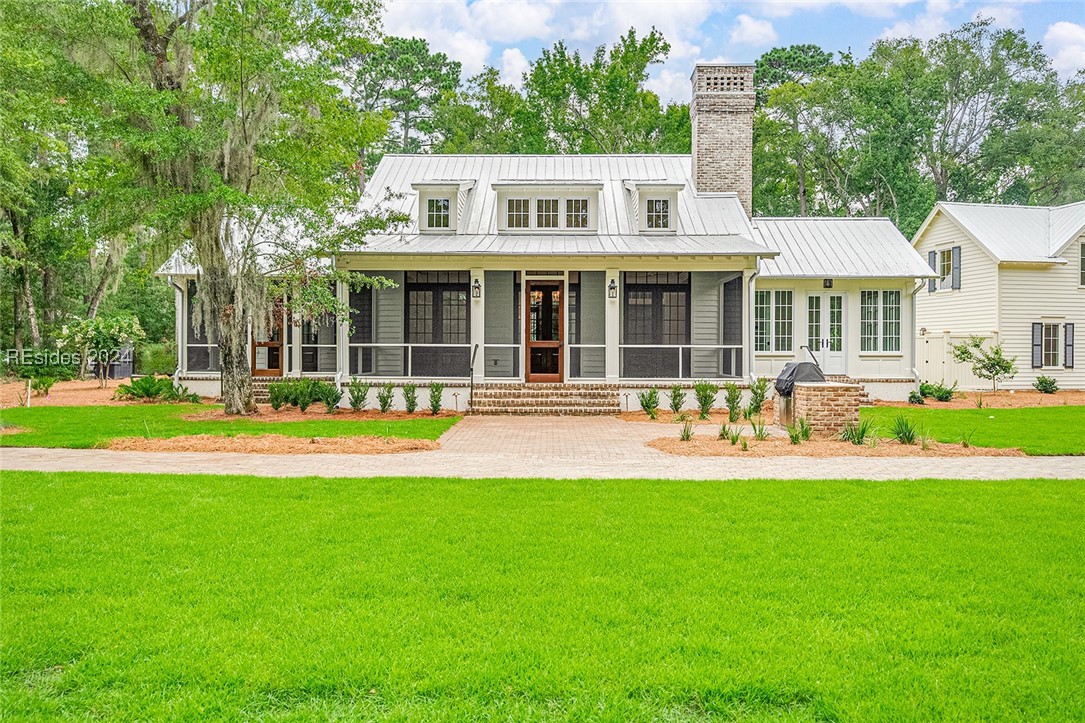
Explore 130 August Lane at Montage Residences Nestled in the heart of the Lowcountry, the Montage Residences at Palmetto Bluff offer an unparalleled blend of elegance, exclusivity, and Southern charm. This private collection of homes sits amidst the lush land...
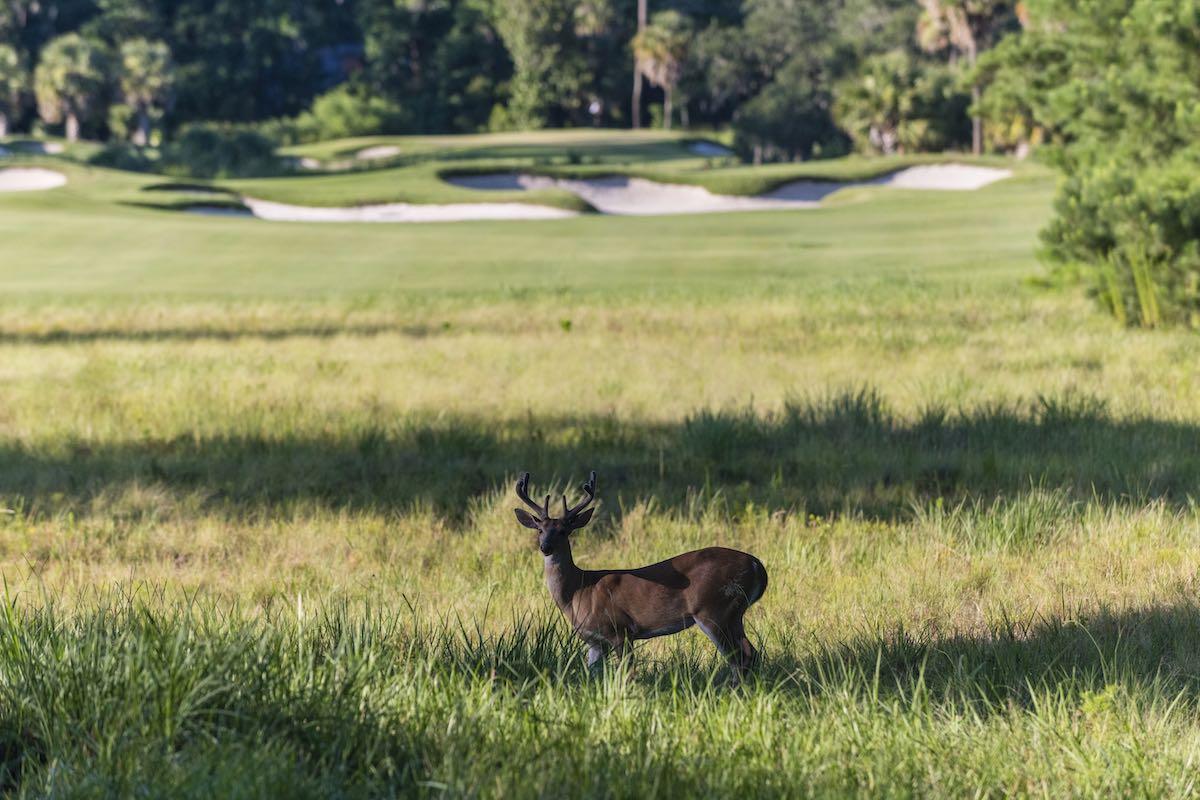
Experience Winter Wildlife This Season at Palmetto Bluff The Lowcountry is a wondrous place to live, not only for its breathtaking scenery and historical significance but also for the wildlife that inhabits it. Winter wildlife in South Carolina includes a wid...

As summer’s heavy air fades into fall’s cool breezes, our resident wildlife are busy preparing for another Lowcountry winter.In the fall, eastern wild turkeys move into habitats mostly dominated by hardwood trees such as oaks, hickories, beeches, cypresses, tu...

The Arts Initiative at Palmetto Bluff hosted an unforgettable evening in the May River Chapel this past October with our visiting Artist in Residence, multi-Grammy-winning singer-songwriter Clay Ross, founding member of the Billboard chart-topping band Ranky T...
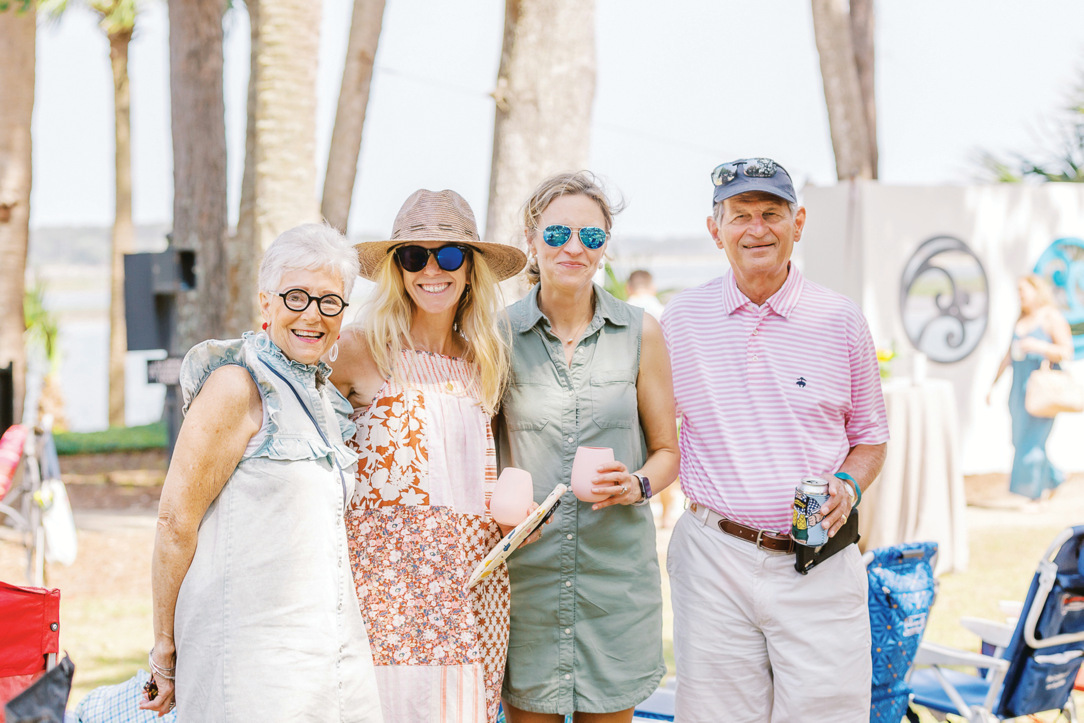
This year’s FLOW FEST was an unforgettable celebration of art, music, and community spirit. Held on a stunning autumn afternoon by the May River, our third annual arts and music festival, hosted by The Arts Initiative at Palmetto Bluff, brought together friend...
Learn about the Palmetto Bluff Conservancy and how we keep the vision of our land in place.
On land or water, there is an ever-evolving variety of activities.
We do not attempt to independently verify the currency, completeness, accuracy or authenticity of the data contained herein. All area measurements and calculations are approximate and should be independently verified. Data may be subject to transcription and transmission errors. Accordingly, the data is provided on an “as is” “as available” basis only and may not reflect all real estate activity in the market”. © [2023] REsides, Inc. All rights reserved. Certain information contained herein is derived from information, which is the licensed property of, and copyrighted by, REsides, Inc.